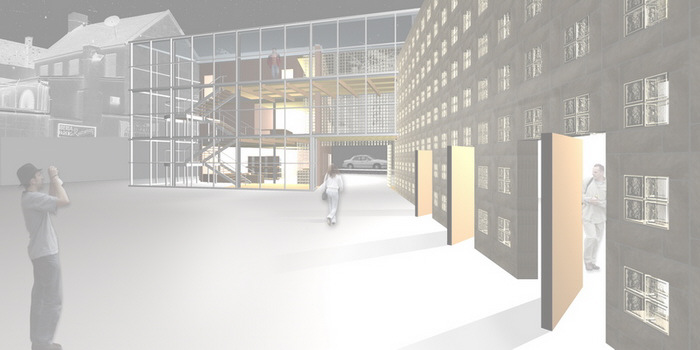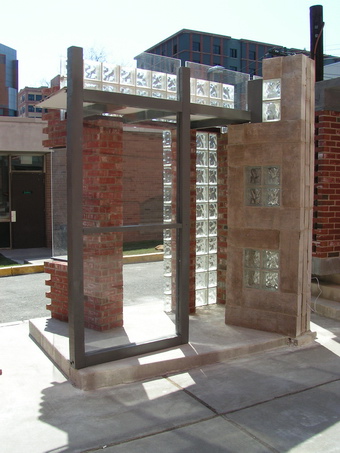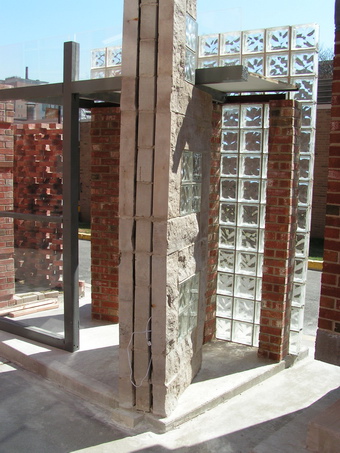Ironbound Cultural Center - year 2, project 5
Spring 2005 Critic - Tom Ogorzalek
The site was to be considered flat, on Ferry Street, one of the traffic arteries in the predominantly Portuguese and Spanish "Ironbound" section of Newark, New Jersey. It is so called because it is bound on three sides by rails or other mass transportation, and on the east side by the Passaic River. The area lacks an adequate place for locals and visitors alike to congregate, so the design program was to create a complex that would house conference rooms, a performance space, and the modular ability to reach out into the streets, if possible, for large events. At the same time, it was to respect the local culture's architecture and the site's history.
I chose to explore the concept of weaving, since it was so relevant to the site and culture; both physically in the presence of a "scar" where a rail line which used to pass diagonally through the site, as well as the nature of masonry, the material used most commonly in the area. The corner of the site is greater than ninety degrees, so I also wanted to respect each street's orientation and allow the two masses of the building to overlap in a unique way.
I took two programmatic spaces, the ordinary on Prospect Street & the extraordinary on Ferry Street, and had them face each other but at the same time slip past each other. A number of contrasts are thus illustrated, while still allowing passage through the site as a kind of woven path.
In the open volume, the walls are striations of lumber which shade the conference rooms; from the second story, the public may be addressed - this can be done for smaller private events as well as official ones, where the streets are routinely closed off to vehicles. In the closed volume resides the performance space, a stage and rows of simple but efficient benches, beyond which the glass facade may be folded back to spill out into the courtyard for larger events.
Media - AutoCAD plans, sections, elevations, renders. Chipboard, foamcore, basswood, and translucent plastic model at 1' = 1"
Competition Entry
For the past few years, the New Jersey School of Architecture has played host to a Masonry Competition, sponsored and run jointly by the Masonry Contractors' Association of New Jersey. What this means is, they provide the material and the expertise of their masons (on their free time!), and we provide publicity in return. It takes place every Spring over the course of a weekend, and nine teams are comprised of students who are testing their skills quite early in their education. Each studio votes on one of its member's design to be pursued in the competition, and it is further developed from there. The "builds" represent key design moments and concepts from each team's selected approach. Every detail has to be drawn out and planned, because there is limited time once things are set into motion - the work may be done during the daytime only on Saturday and Sunday.
It was a fun experience though, students got to lay bricks and learn trade secrets from professionals, got to see how what they draw gets put together in a life-size model of their design that they can walk through. My part on the team was doing models and renders, I also helped with the presentation board but my main contributions were the three "money shot" renders used to illustrate what the site would look like once ou team leader's design was "in place." We got second place!


